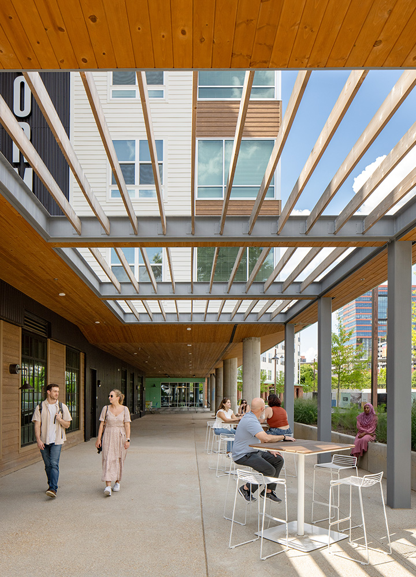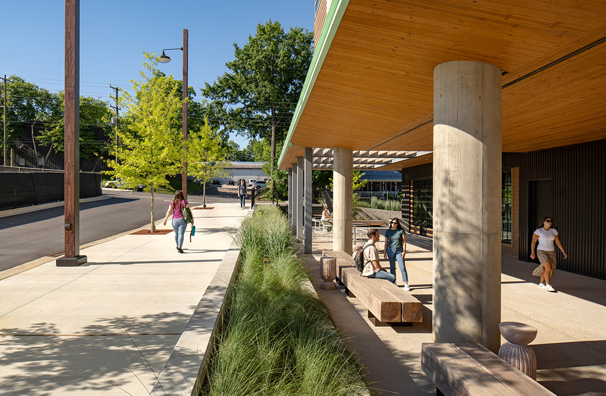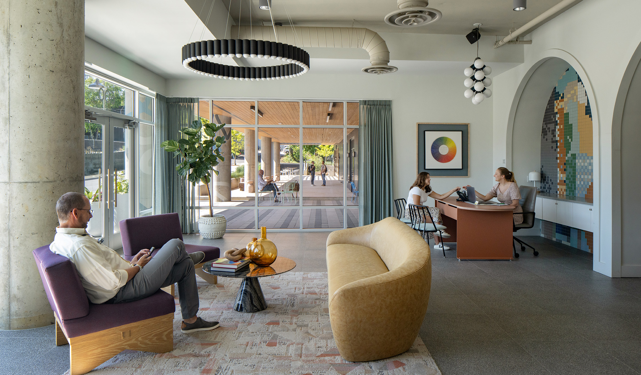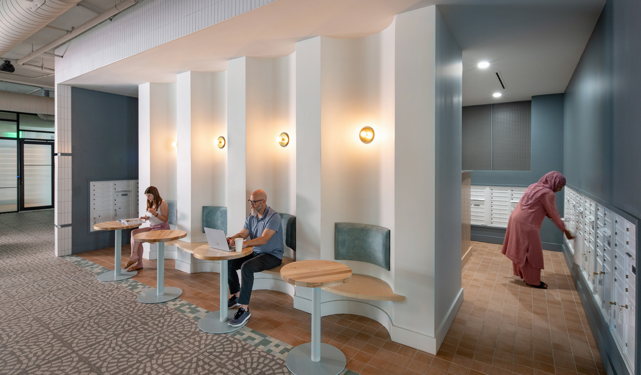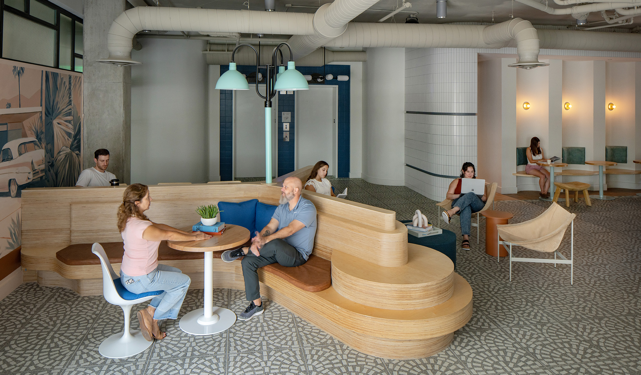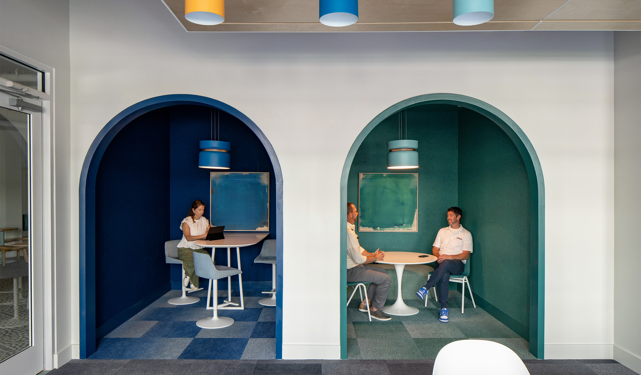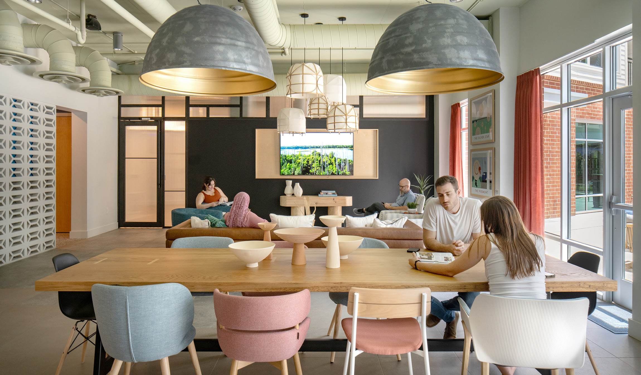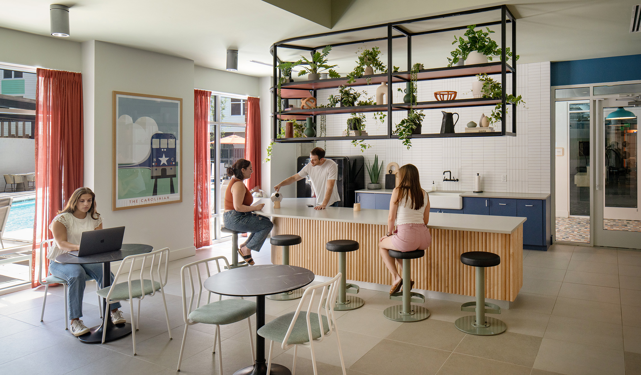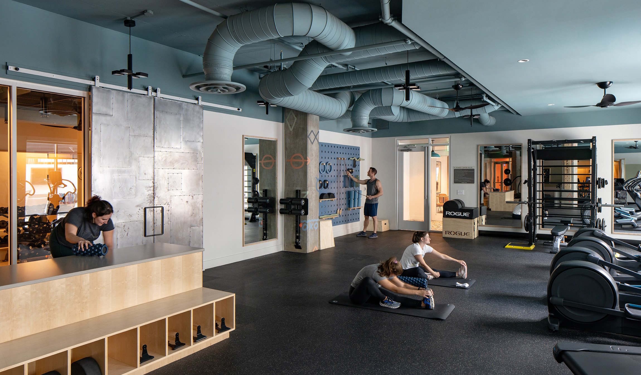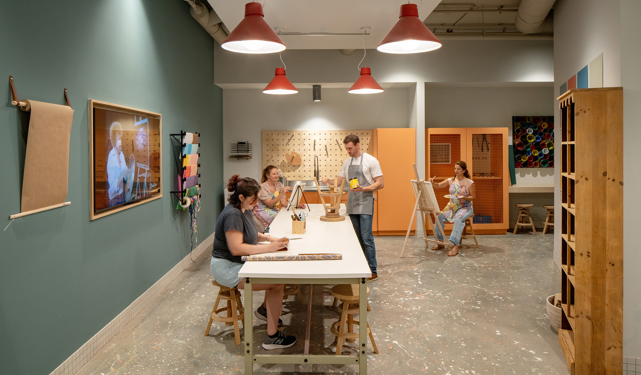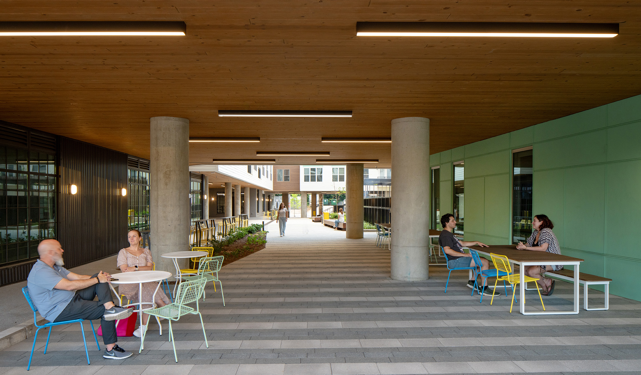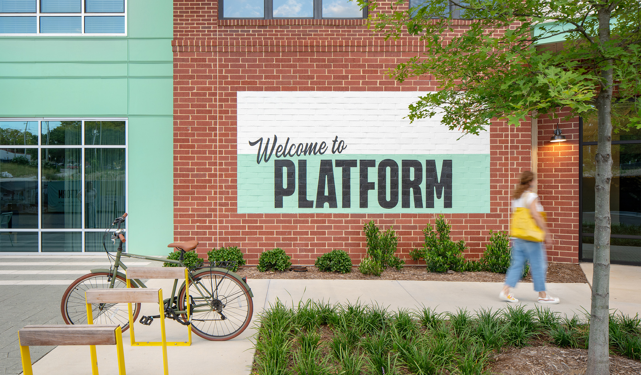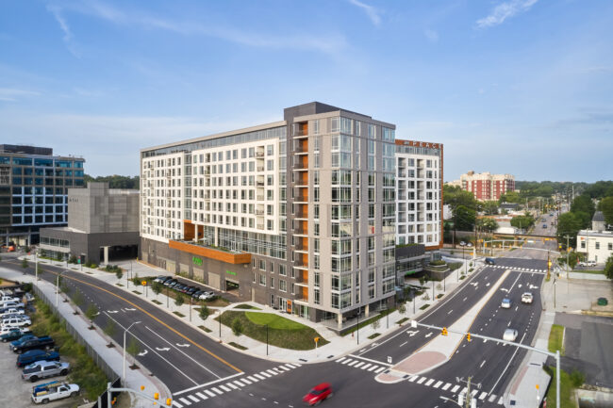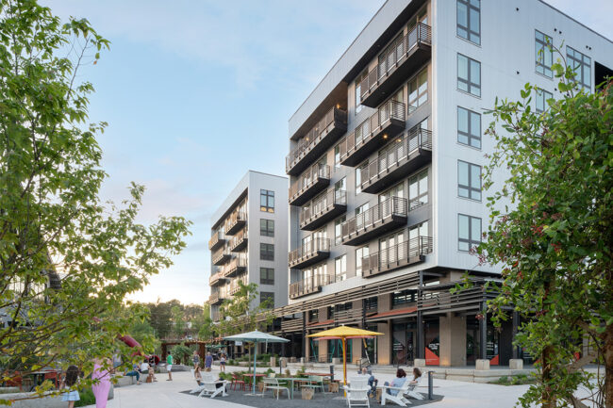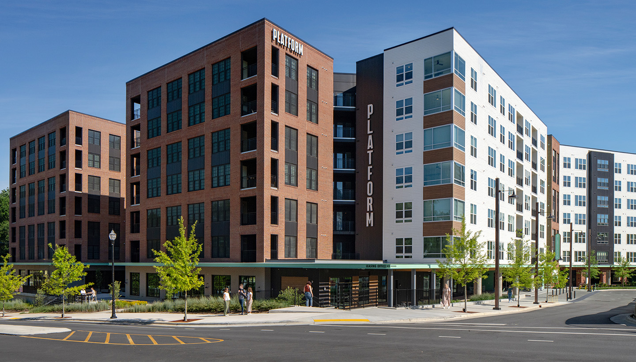
Platform
Kane Realty
Architecture, Interior Design
424 units
26,000 sf retail
2023 (est.)
Type III-A over Type I-A
Bridging Raleigh's West End.
Raleigh, NC
Located in the heart of the West End, where downtown Raleigh meets Boylan Heights, Platform bridges the vibrant energy of the city with the inviting ambiance of the surrounding neighborhood. The new development is adjacent to Raleigh’s Union Station and offers residential units, collaborative workspaces, retail spaces tailored for small businesses, co-working areas, inviting lawns for gatherings, and an array of other amenities.
Unique outdoor experience.
To aid in the activation of the ground-level, pedestrian entrances on both W. Cabarrus St. and Dupont Circle will lead to a central plaza and courtyard, providing a unique outdoor experience for residents of Platform and the surrounding community.
