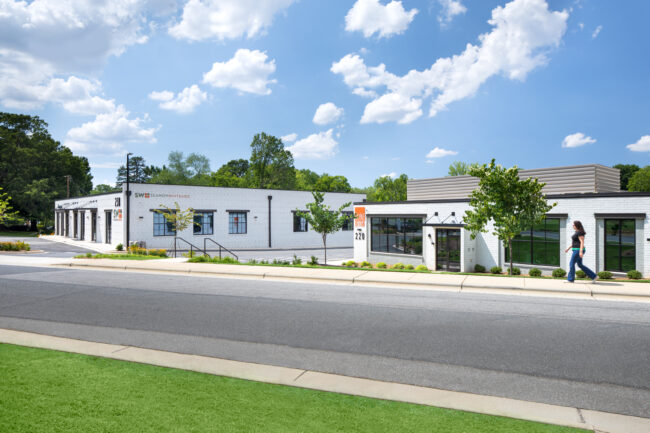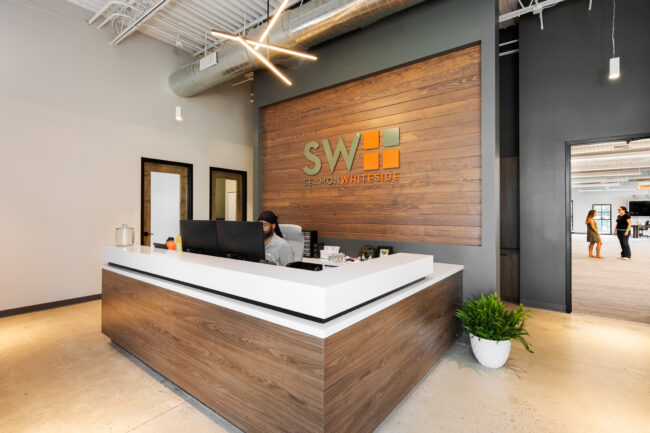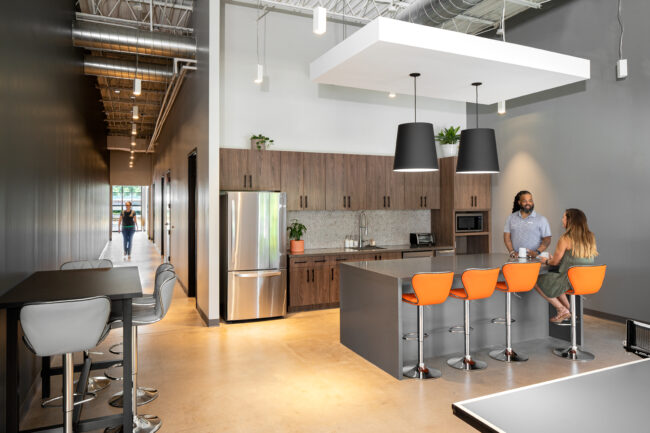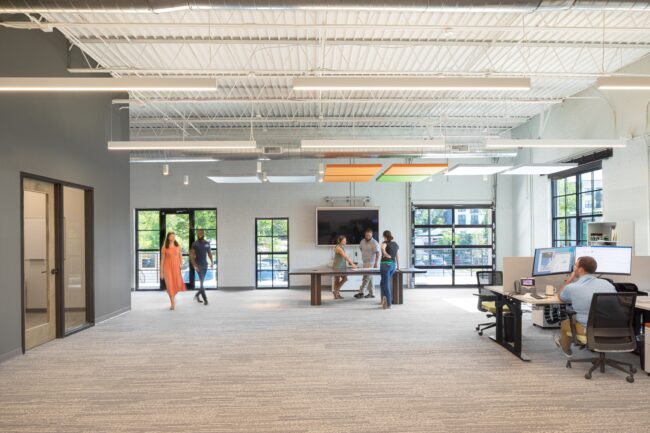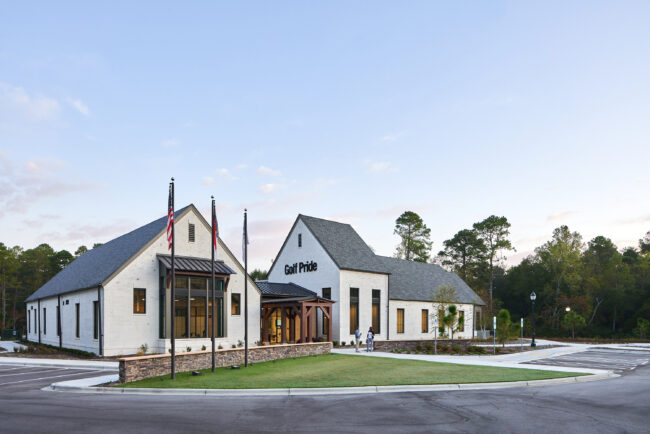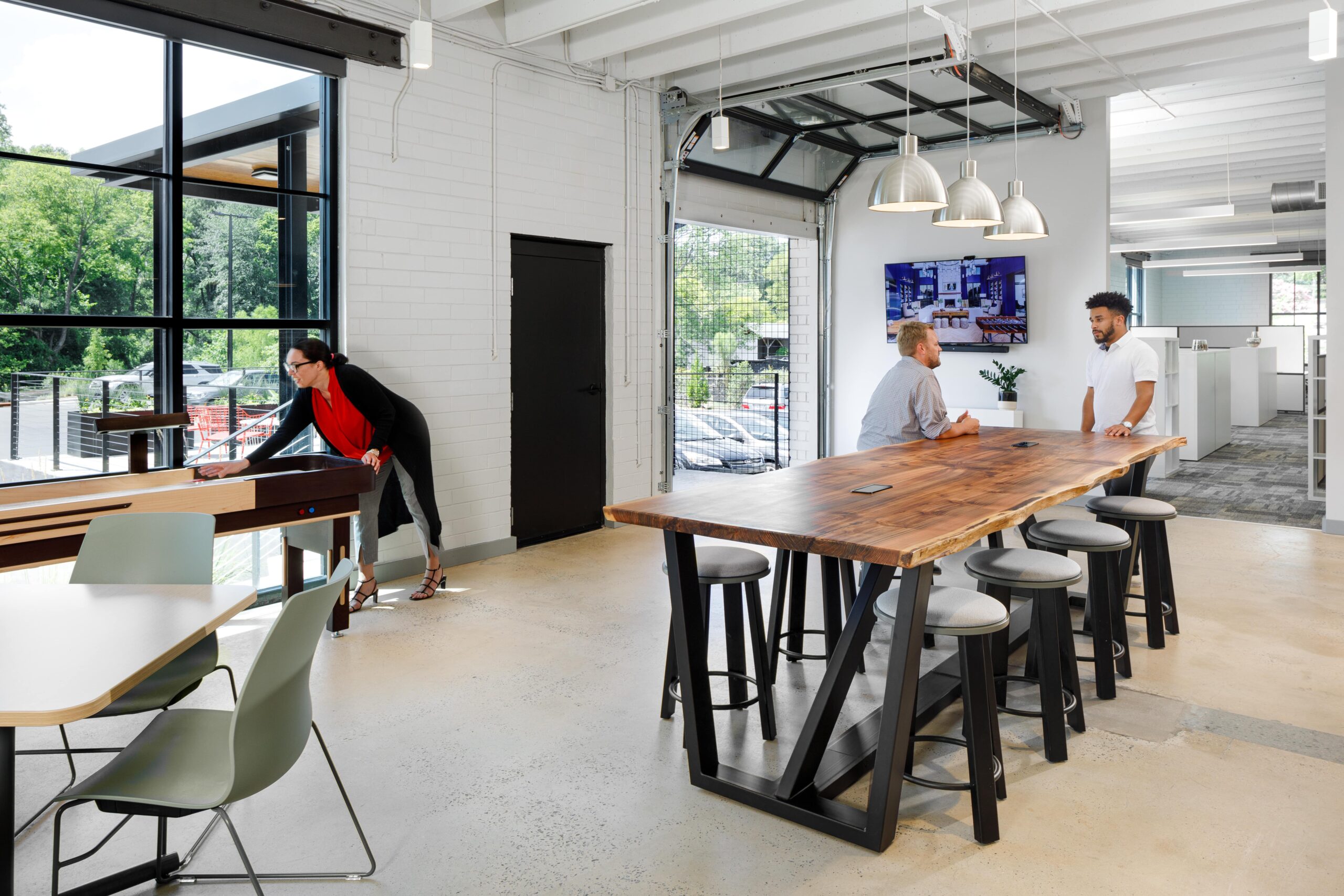
Peterson Corners
Park Commercial Real Estate
Architecture, Interiors, Landscape Architecture, Planning
20,000 sf
2021
Lower South End Warehouse Reinvented.
Charlotte, NC
Originally built in 1969, Peterson Corners occupies 20,000 square feet of space split between two, one-story buildings. The buildings have housed a diverse group of tenants over its history including warehouse facilities, a distillery, and a fitness gym. Cline’s Charlotte office occupies the entire building of 220 Peterson Drive, while Park Commercial Real Estate and SeamonWhiteside occupy 230 Peterson Drive.
Cline searches for a new home.
Cline was in desperate need of a new home. It quickly outgrew the confines of its South End office space. Propelled by a relentless dedication to growth, a commitment to a distinct Cline culture, a strong need for a continued investment in Charlotte, and a deeply ingrained spirit of collaboration, Cline would find what they were looking for in one of the two buildings at Peterson Corners.
Excite. Inspire. Engage.
The team at Cline found themselves pushing boundaries, seeking new horizons, and challenging the norms of design. The need for a new home became undeniable, a space that would not only accommodate their expanding family of creatives but also encapsulate the essence of who they are. Driven by their vision to, through the power of design, excite, inspire, and engage colleagues, clients, communities, and users of their spaces, Cline would imagine a workplace that would deliver on that vision.
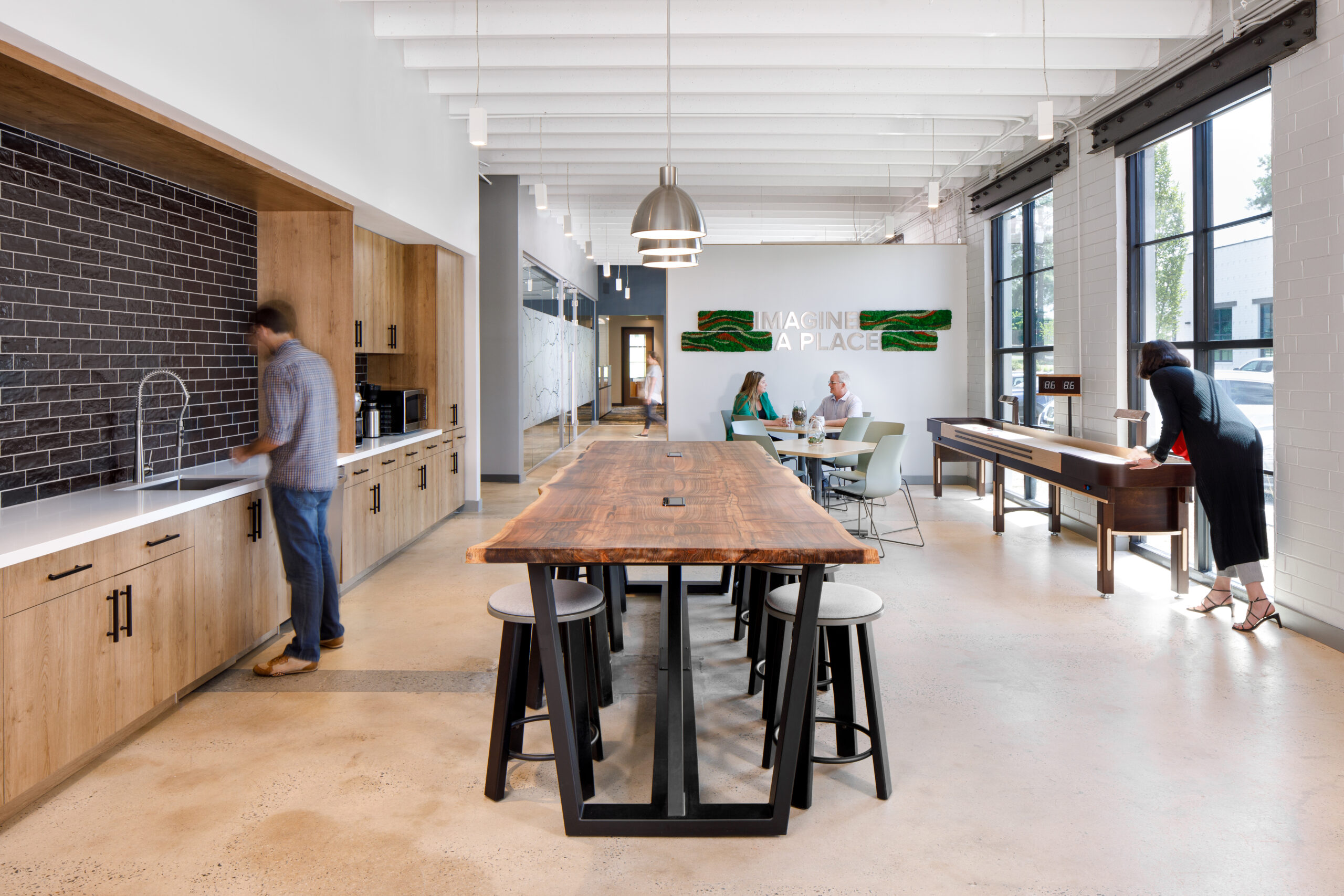
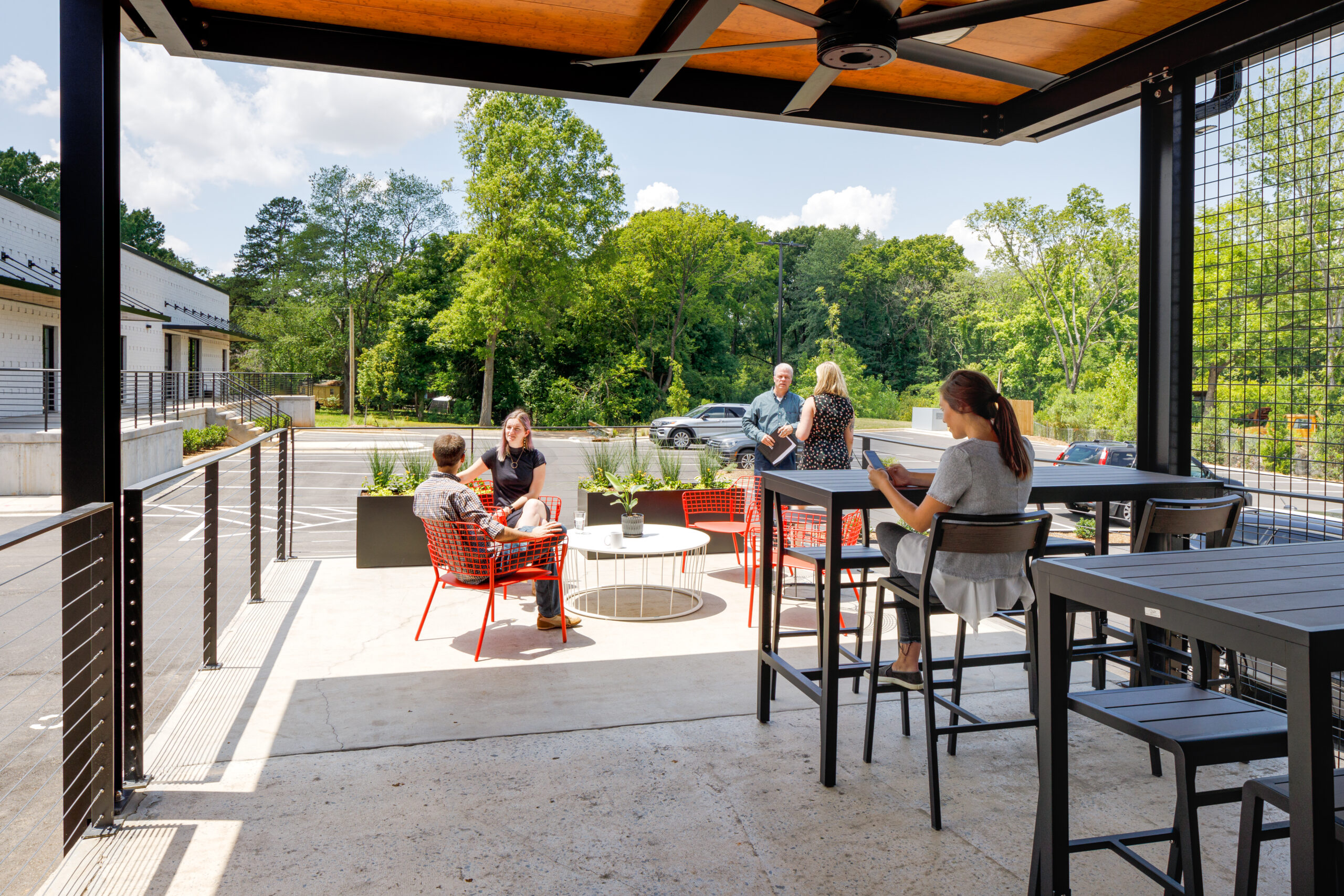
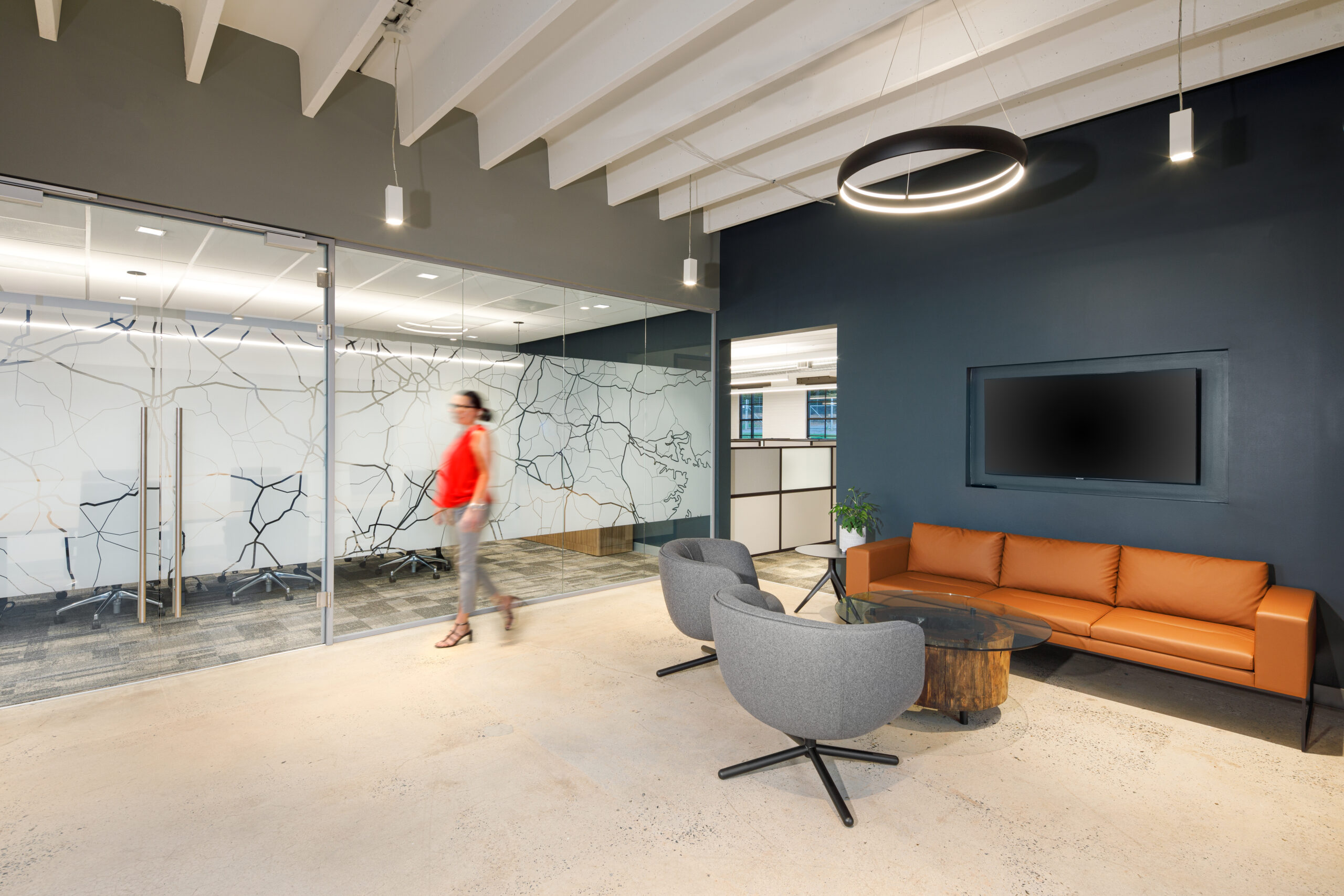
Spaces for creatives.
As part of its extensive renovation, Peterson Corners’ open, welcoming spaces encourage collaboration and foster a sense of community among its tenants. With a blend of contemporary design and timeless architecture, the space stands as a testament to the past while embracing the future.
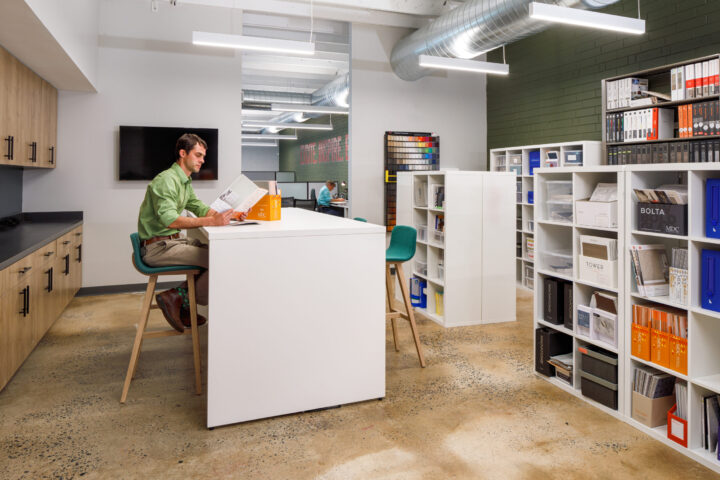
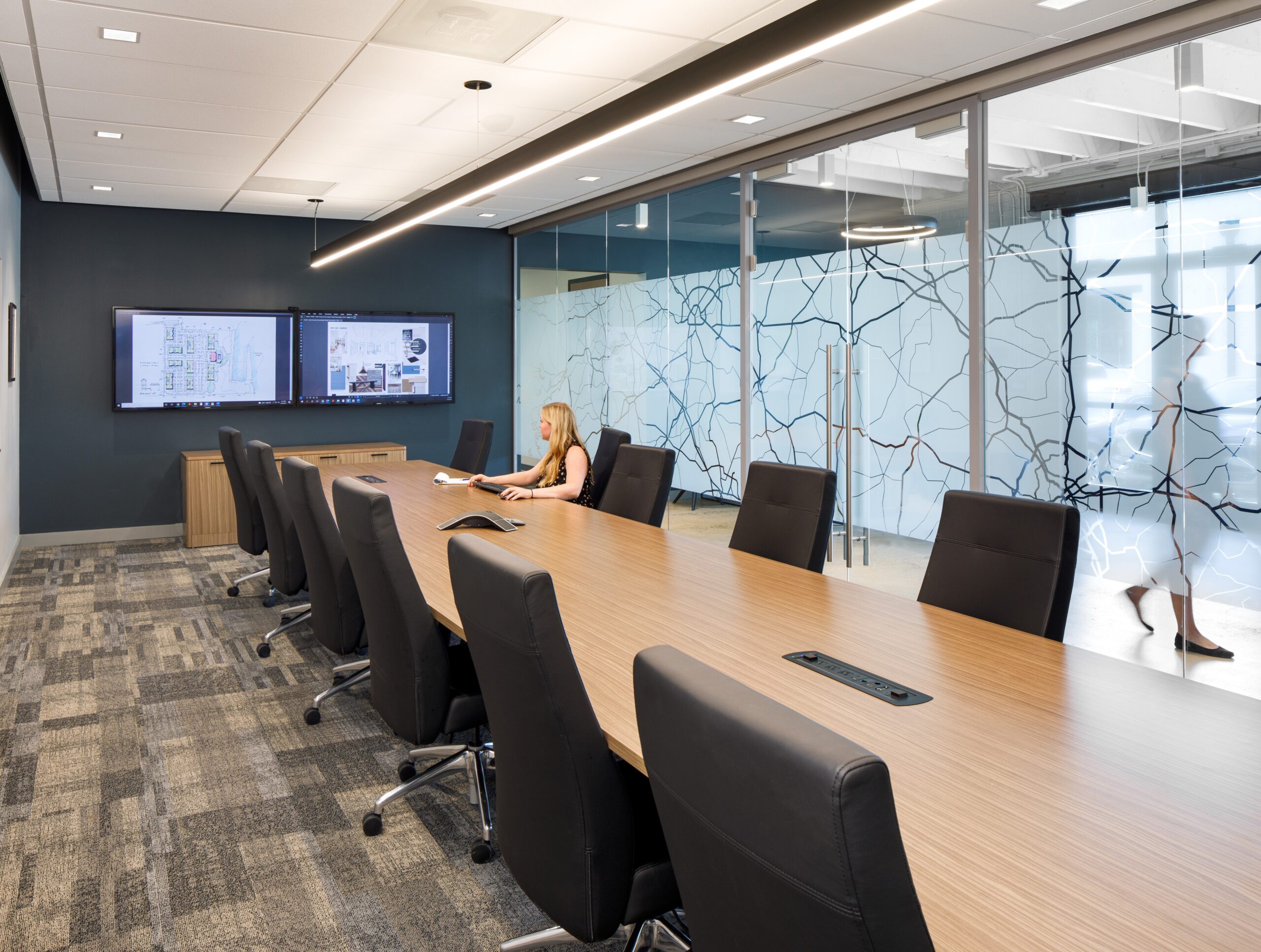
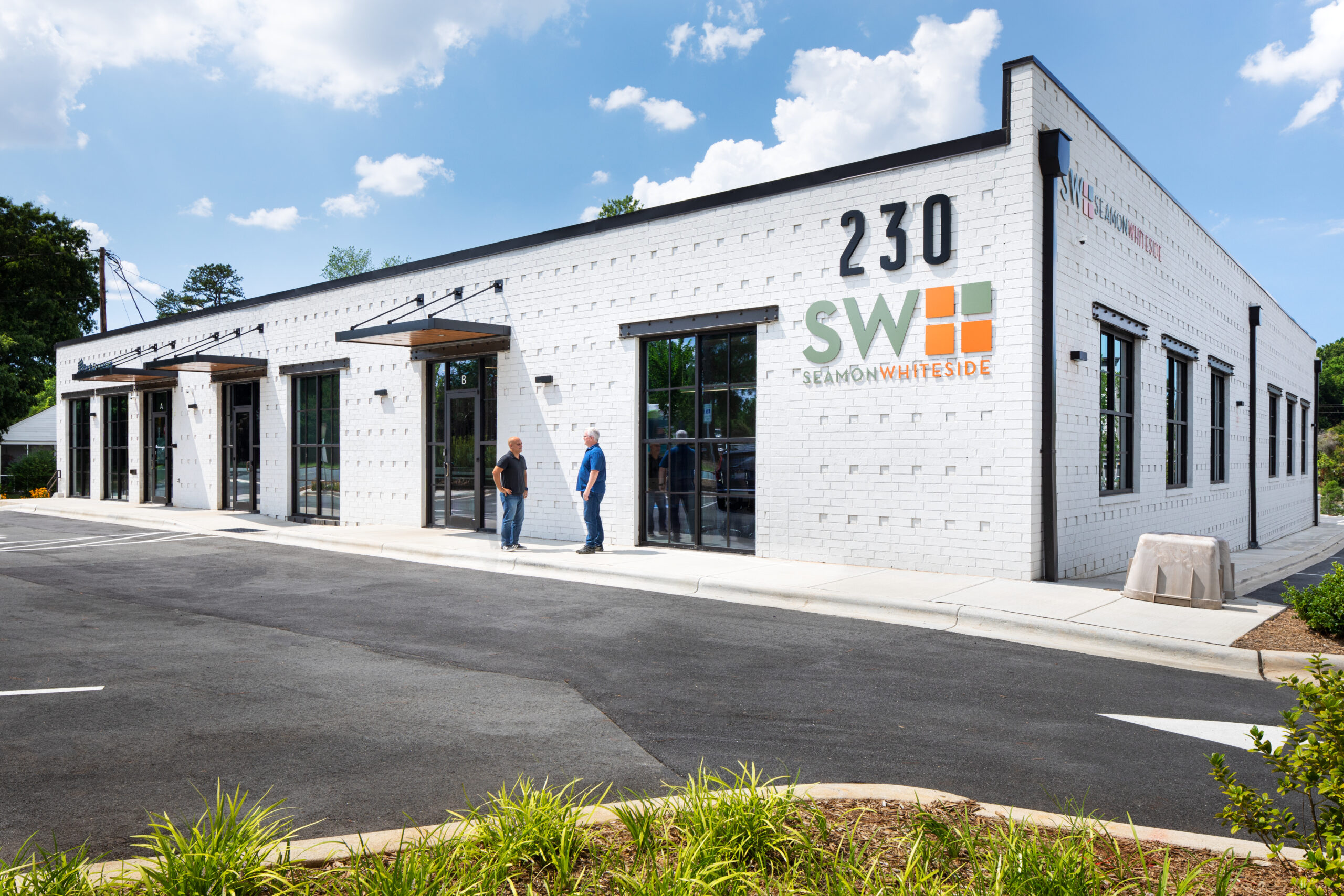
Elevating site design from LoSo.
Seamon Whiteside’s Charlotte office was expanding. They were in search of another Charlotte location that would support their vision to be the most exceptional site design firm in every community they serve. They needed space to accommodate not only their current staff and have room for considerable growth.
Creativity and collaboration collide.
Seamon Whiteside would find their new home at Peterson Corners where their open office concept would foster creativity, culture, and collaboration.
