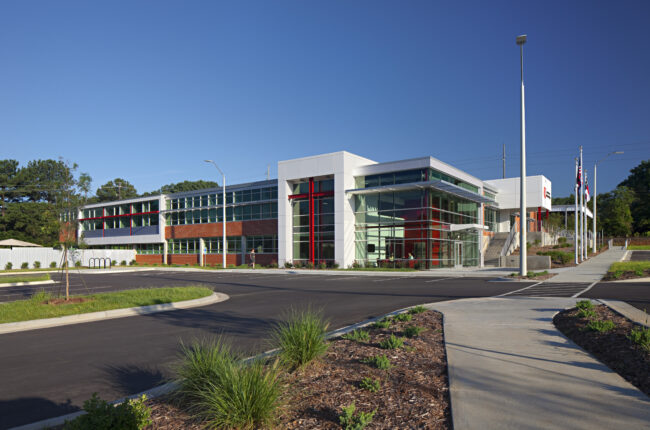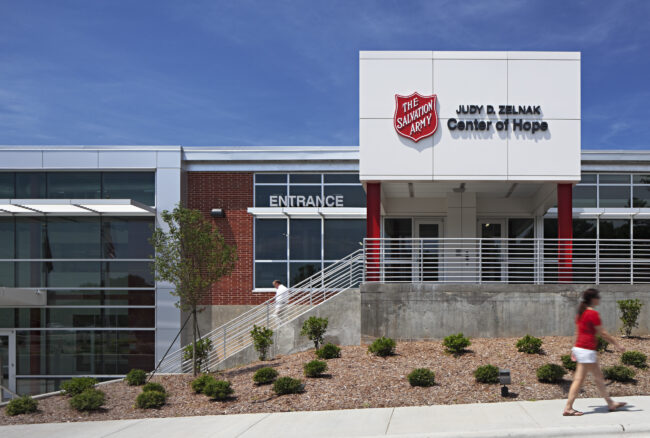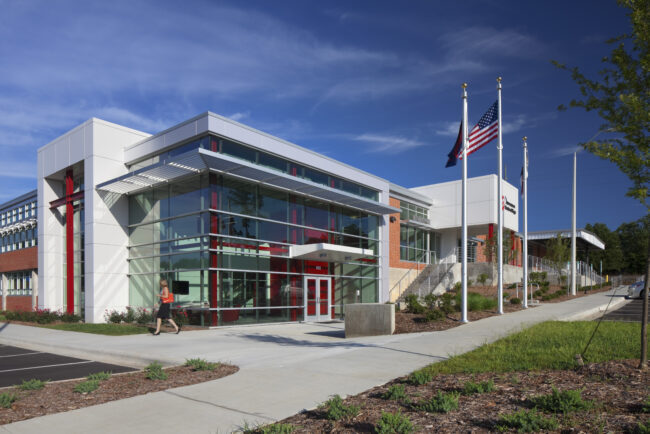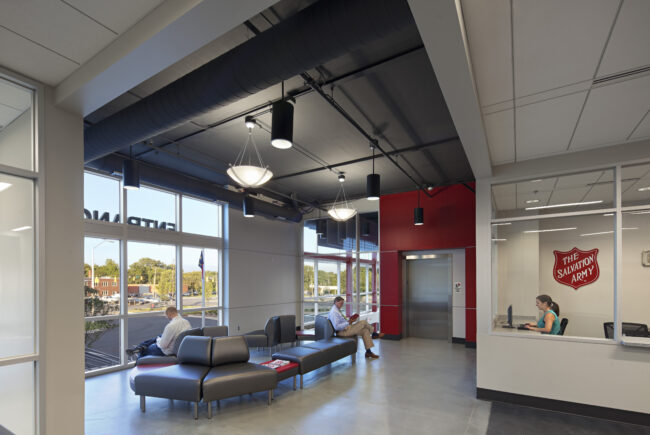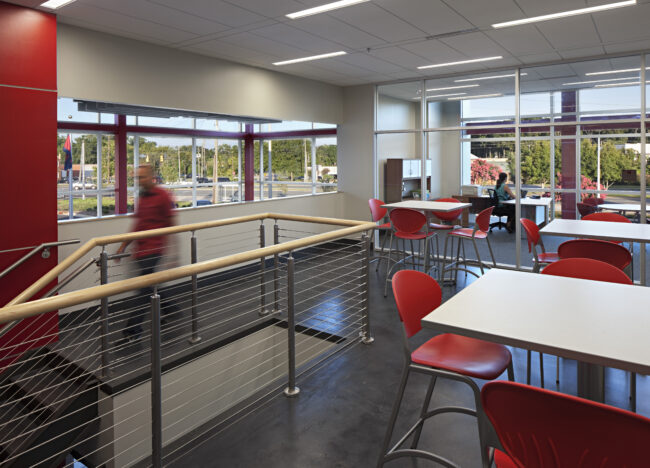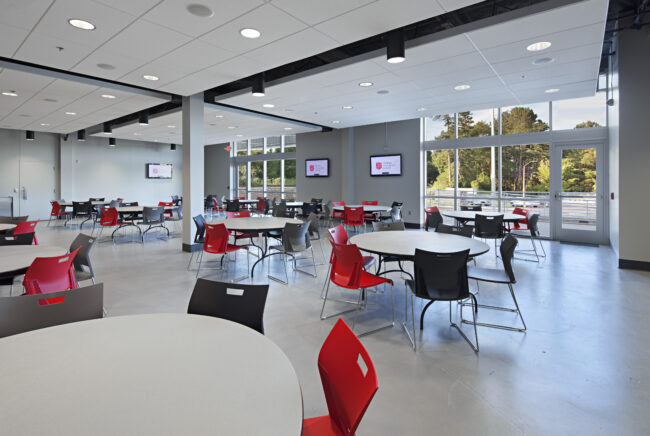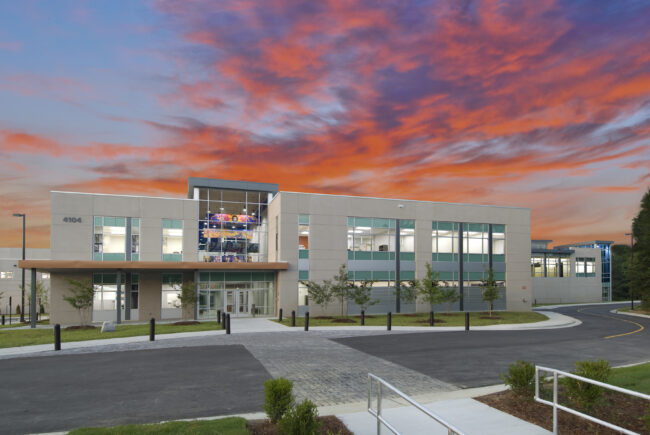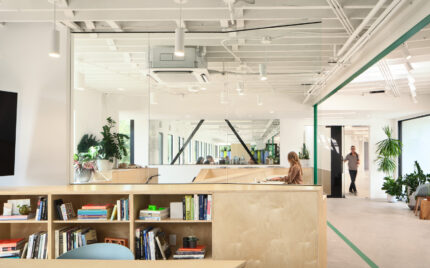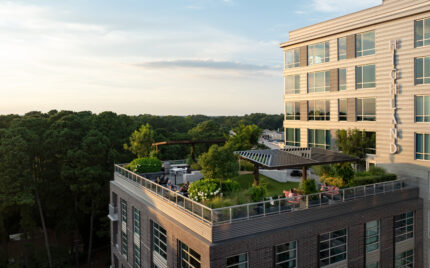More Than Green: Dan Rider’s Blueprint for Better Design
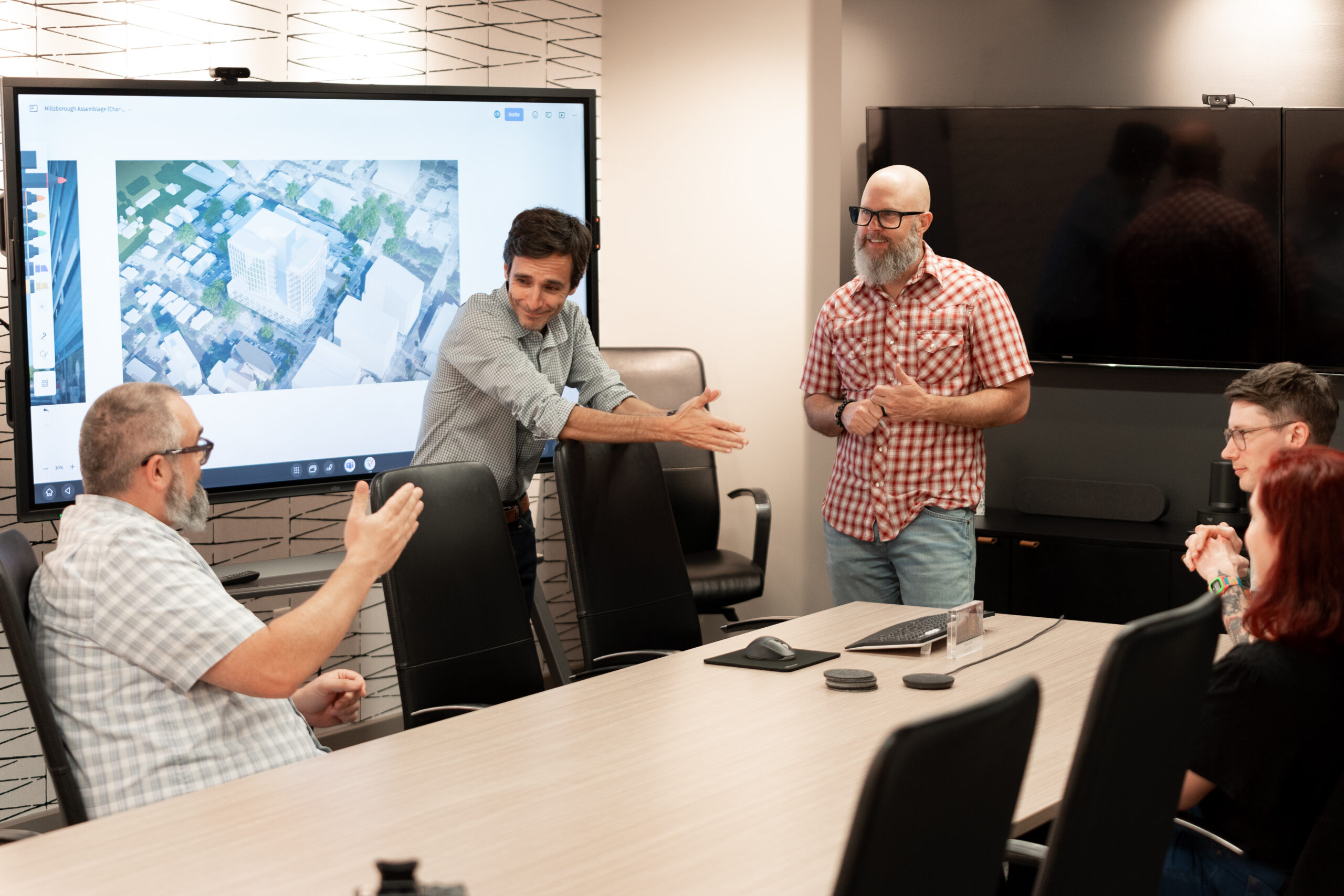
What does it mean to design for the future?
For Dan Rider, AIA, LEED AP BD+C, GGP, newly named Partner and longtime Design Team Leader, it means creating spaces that are logical, humanistic, and beautiful. In an era where sustainability is no longer optional but essential, Dan’s approach blends environmental responsibility with design excellence. His work doesn’t just meet standards. It sets them. Whether leading high-rise office towers or multi-family communities, Dan ensures that every project speaks to the people who live, work, and thrive within it. This spotlight explores how Dan’s philosophy is shaping the future of sustainable architecture and how our firm is putting those principles into practice.
Dan’s Design Philosophy
Dan brings a thoughtful, people-first mindset to every phase of the design process, balancing technical precision with a deep respect for how spaces feel and function. He believes that good design starts early, with open dialogue, shared goals, and a commitment to sustainability that goes beyond certification. His leadership style is inclusive and intentional, creating space for emerging voices and encouraging teams to challenge assumptions. As a mentor, he’s known for asking the right questions and guiding designers toward solutions that are both practical and inspiring.
Dan’s commitment to sustainable design shows up in projects that serve both people and place. Whether reimagining existing structures or building new ones, he prioritizes environmental responsibility, community impact, and long-term value.
Judy D. Zelnak Center of Hope, Raleigh, NC
This adaptive reuse project transformed a vacant 1950s warehouse into a vital community resource for The Salvation Army of Wake County. Dan led the design team in preserving the building’s industrial character while introducing energy-efficient systems and sustainable materials. Guided by LEED principles, the 42,000-square-foot facility now houses expanded shelter capacity, a soup kitchen, dental clinic, classrooms, and secure recreation areas. The Center of Hope is more than a building. It’s a symbol of resilience and renewal, offering dignity and support to those who need it most.
Willard Street Apartments, Durham, NC
Located in the heart of downtown Durham, this affordable housing development project includes 82 units for residents earning 30 to 60 percent of the area median income, with direct access to public transit and walkable amenities. The design team incorporated durable materials, energy-efficient systems, and vibrant design elements that honor the city’s cultural heritage. The building meets Energy Star standards, reinforcing its commitment to long-term performance and affordability. Shared outdoor spaces, a secure elevated plaza, and integrated community services, including a dental clinic, make this a model for inclusive, sustainable urban living.
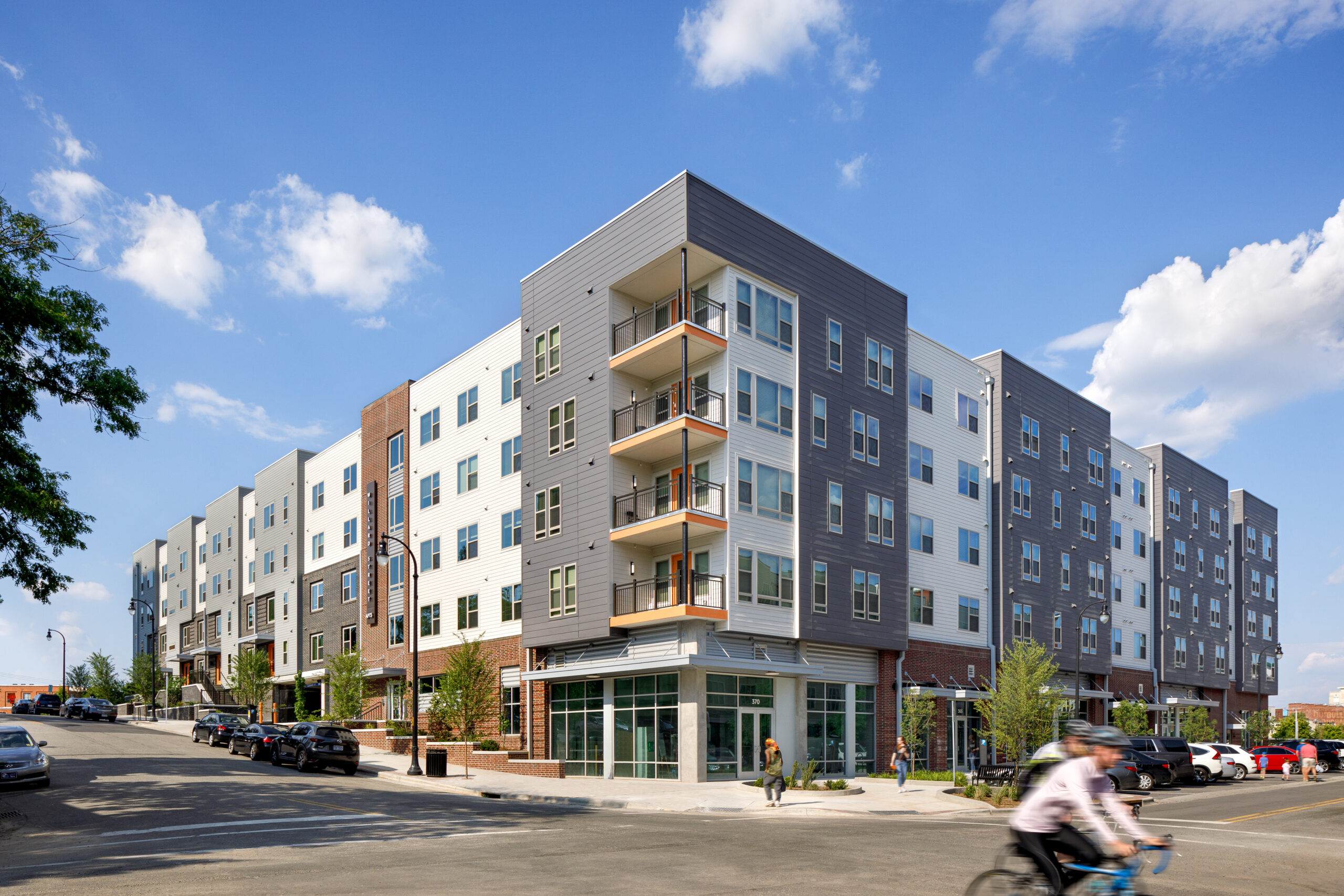
Raleigh Transit Operations Facility, Raleigh, NC
As the LEED Project Administrator on this project, Dan played a key role in elevating the sustainability goals beyond initial expectations. Originally targeting LEED Silver, the facility ultimately achieved LEED Platinum certification, making it the first integrated transit operations campus in the country to do so. Dan guided the LEED process through design and construction, helping implement strategies that improved energy performance, water conservation, and indoor environmental quality. The 23-acre campus includes administrative, maintenance, fueling facilities, all designed and built with sustainable features — from wool-blend carpeting and bamboo flooring to a bus wash system that recycles over 80% of its water. Additional strategies included geothermal wells for efficient heating and cooling, radiant floor heating in the maintenance building, water-saving plumbing fixtures, and a rainwater collection system. Energy modeling projected a 32 percent reduction in consumption, saving over $120,000 annually. The project also prioritized ecological preservation, alternative transportation, and healthy indoor air, setting a new standard for operational sustainability in public infrastructure.
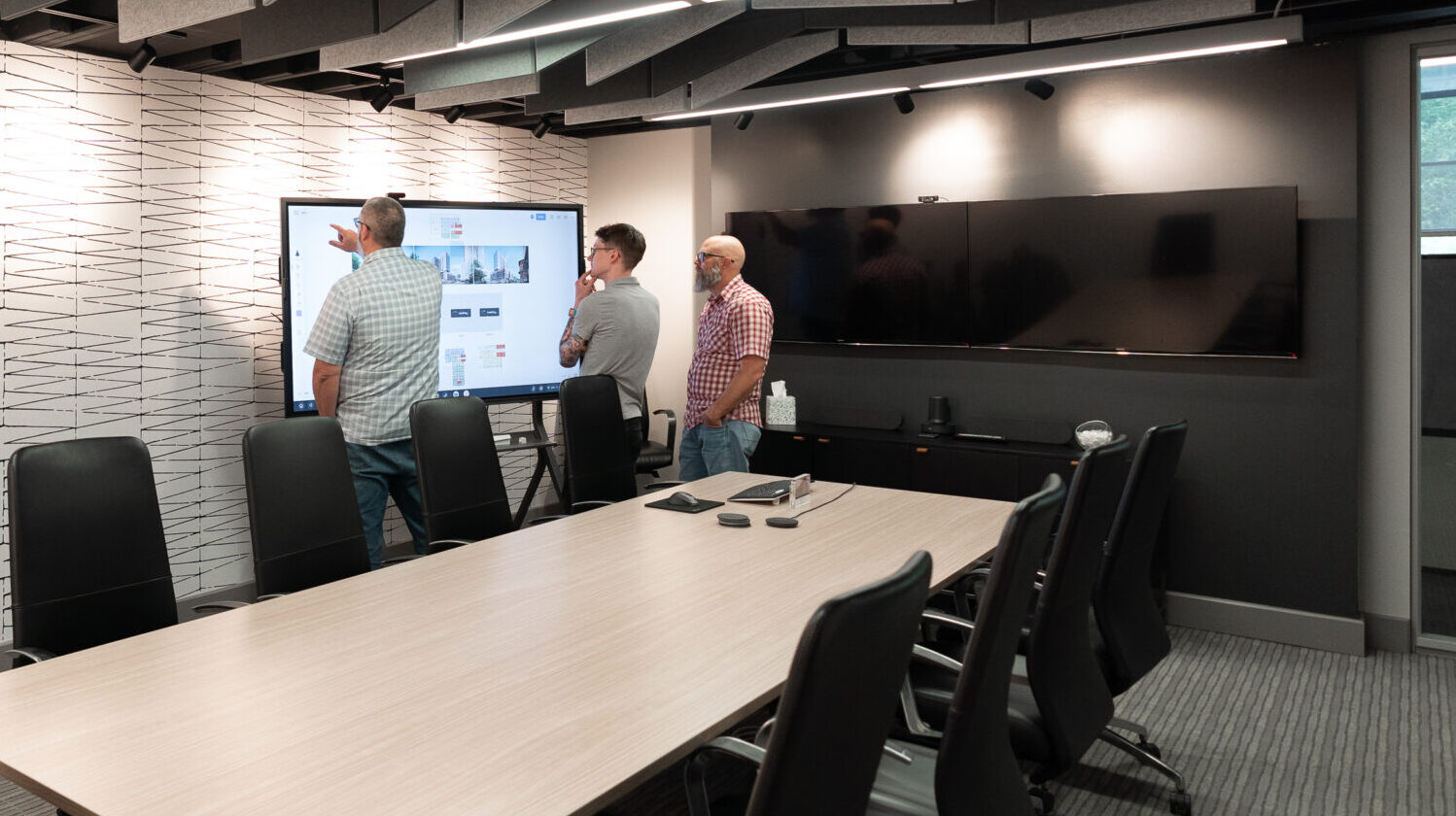
Sustainable design is never a solo effort. Dan’s work reminds us that the best outcomes come from collaboration, curiosity, and care. As we look ahead, we’re excited to keep building spaces that serve people and the planet.

