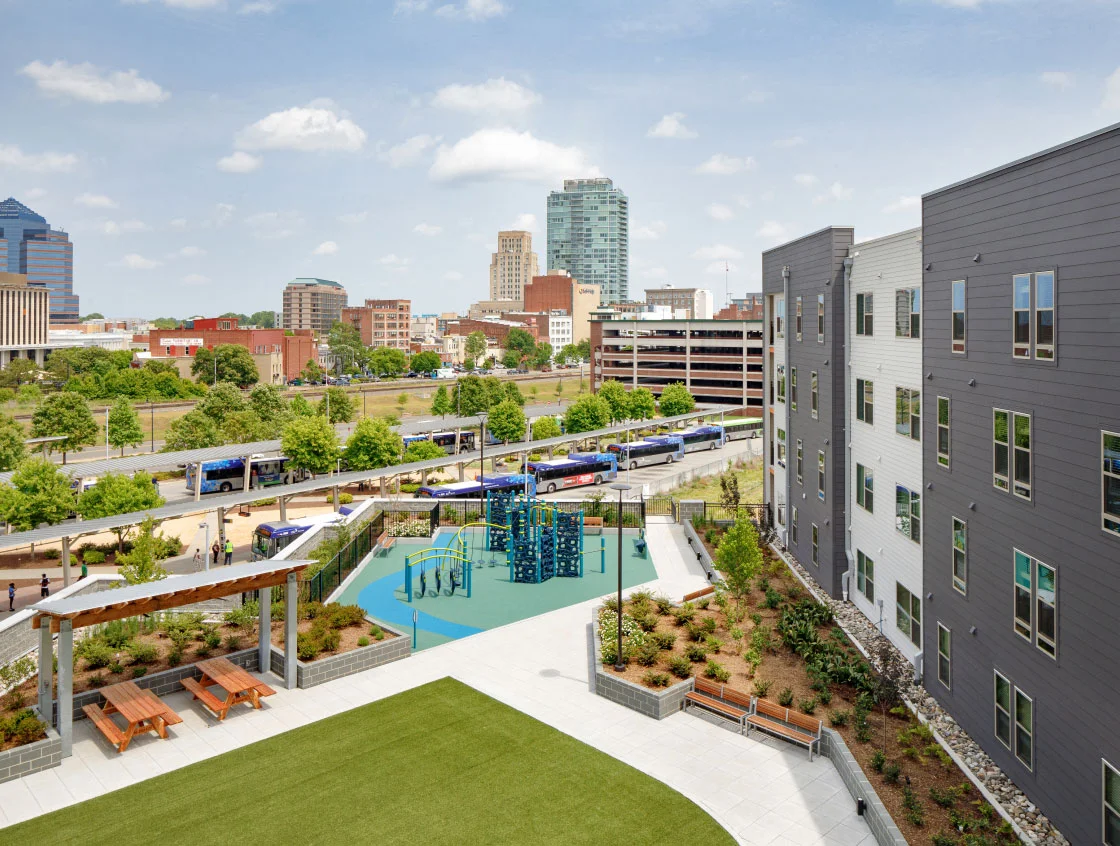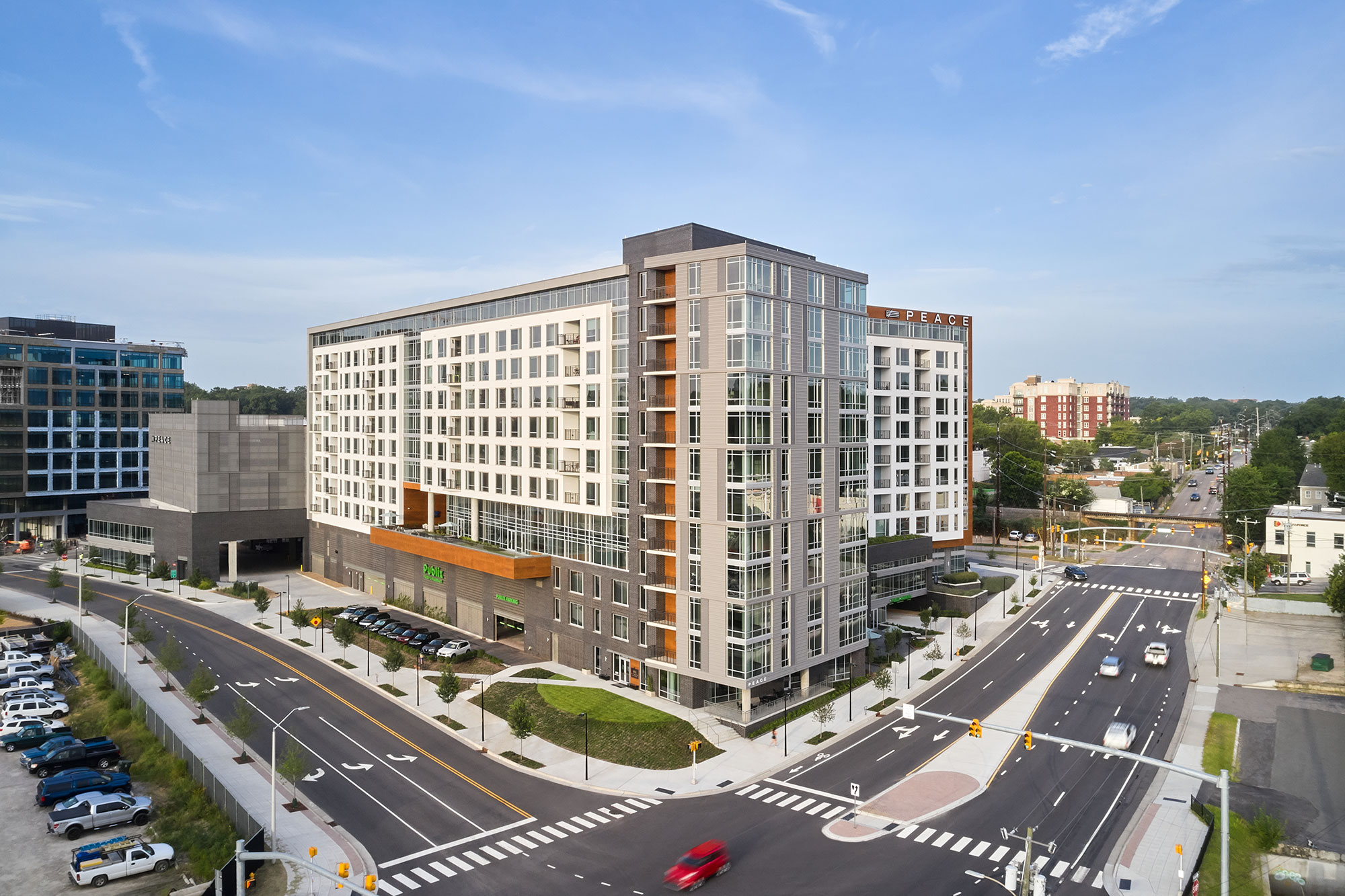Planning is heavily shaped by rules, but rules don’t have to be restrictions. They can be inspiration for new creative expressions.

Josh Karrick, PLA, ASLA, AICP
Planning Director
Suggested Search Terms
Every parcel is a puzzle. The conditions, the codes, the vision — they’re all waiting to be interpreted in a way that creates the ideal outcome for developers, residents, communities, and the environment. For our team, solving the puzzle means truly loving the challenge and having the experience to move as thoughtfully as we do quickly.
News & Ideas

We combine diligence, creativity and deep regional expertise to help clients maximize their sites for user and code requirements. Whether we’re sketching an urban infill site with unique considerations, plotting out a greenfield location, or detailing a multiphase master plan, we create places that are as unique as they are purposeful.

Services — Our team features AICP-certified planners with decades of experience. We select the ideal staff members for each project and back them up with the support of the full team. We offer holistic or phase- based services across the spectrum of multifamily and mixed-use planning.
Quick initial drawings to ensure the viability of a project in raw numbers —from the total units to the amount of parking spaces required.
Municipal expertise to guide projects through a wide variety of local entitlement requirements for rezoning and administrative site review.
Comprehensive site planning for larger tracts of property with a variety of different potential uses and configurations.
Reimagining the urban fabric with designs that both advance and respect their existing neighborhoods.
Exploration of immediate and future use cases for suburban sites.
We engage the public to discuss design considerations and collaborate with clients and stakeholders to bring projects to life.