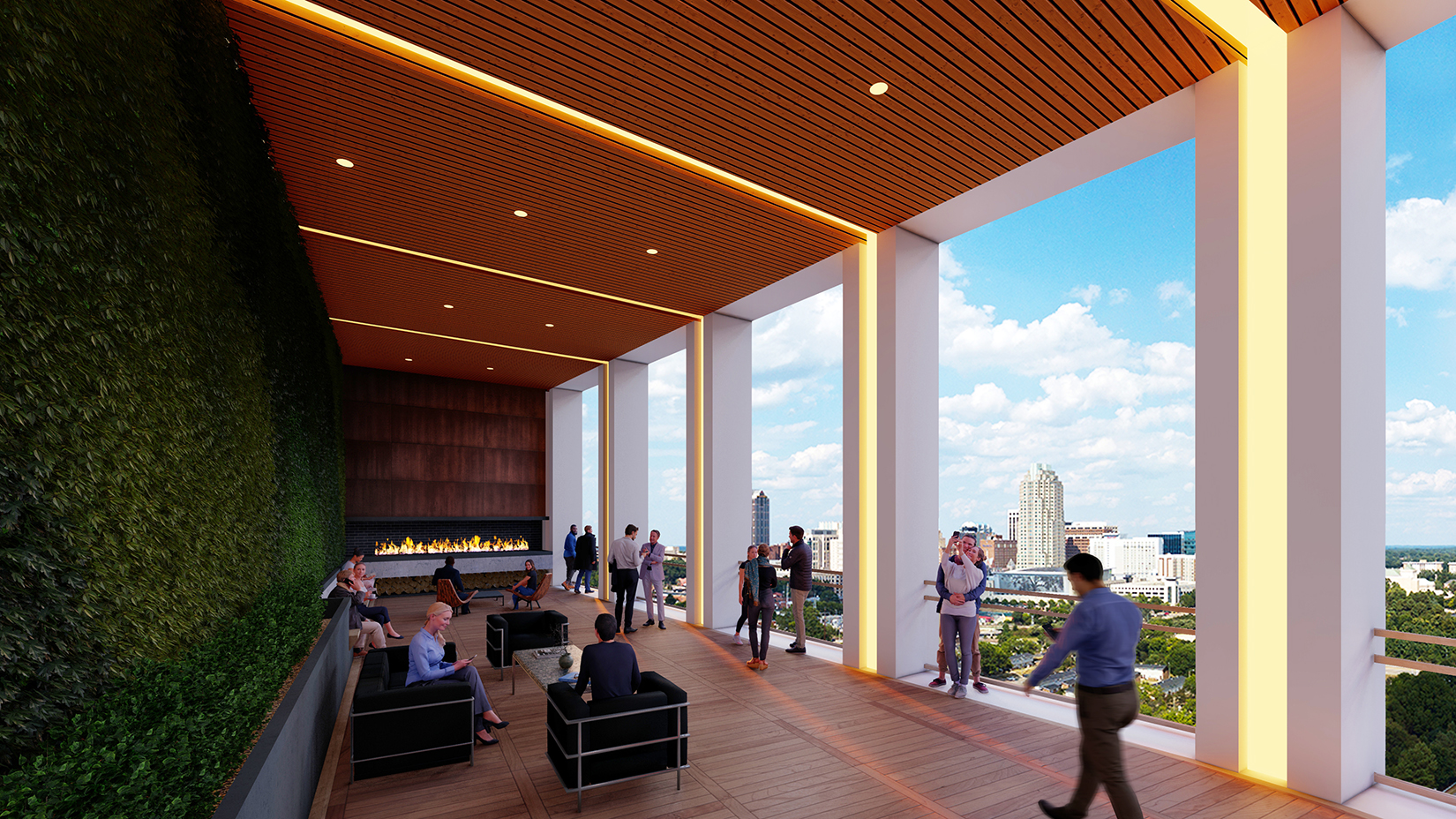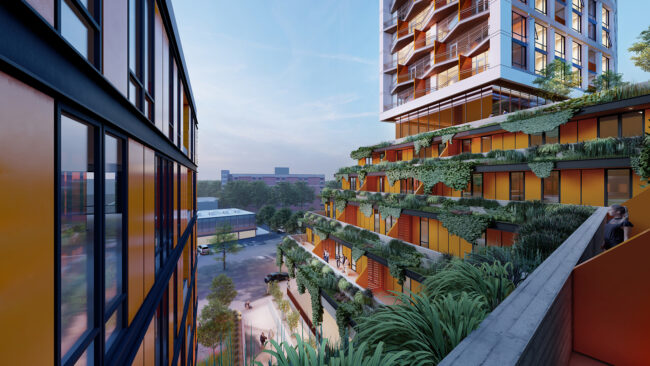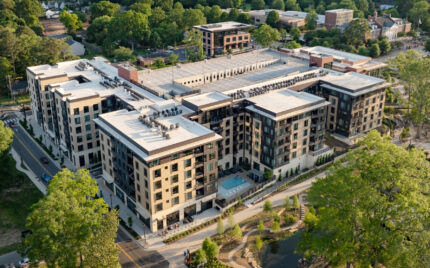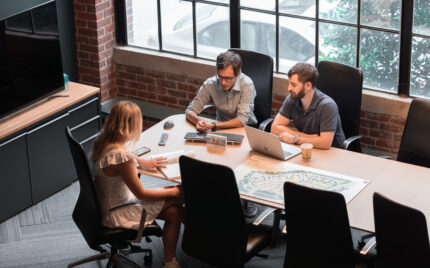reCHARGe: A Fusion of Past and Present
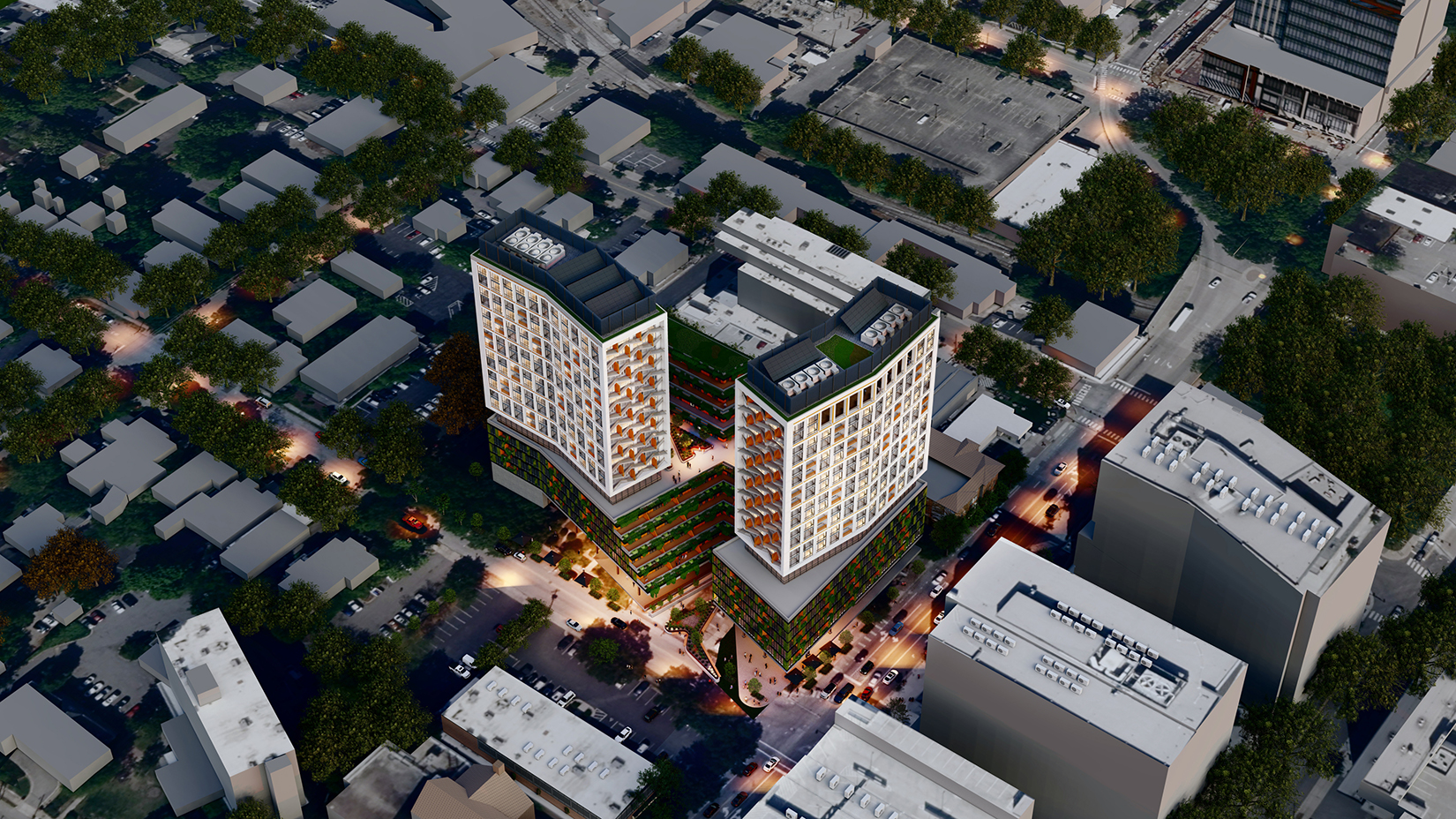
reCHARGe introduces a concept that reimagines urban development in a transformative way. Its vision extends beyond reshaping the physical landscape of cities; it represents a fundamental shift in conceptualizing spaces that enhance the experience of living well. By aiming to create an urban environment that is both sustainable and innovative yet profoundly attuned to the essential human needs for connection, community, and well-being, it offers a blueprint where the ethos of living well intricately weaves into every facet of urban design.
Sustainable & community-centric.
reCHARGe is a conceptual mixed-use development in a dynamic urban area. It replaces a collection of smaller buildings and surface lots with a dense, sustainable development that weaves together history, community, and environmental consciousness. The design comprises two 14-story residential towers emerging from a 6-story mixed-use base. This structure not only increases the quantity and variety of vegetation compared to the original site but also incorporates public green spaces and a vast rainwater collection system for irrigating green facades and terraced gardens.
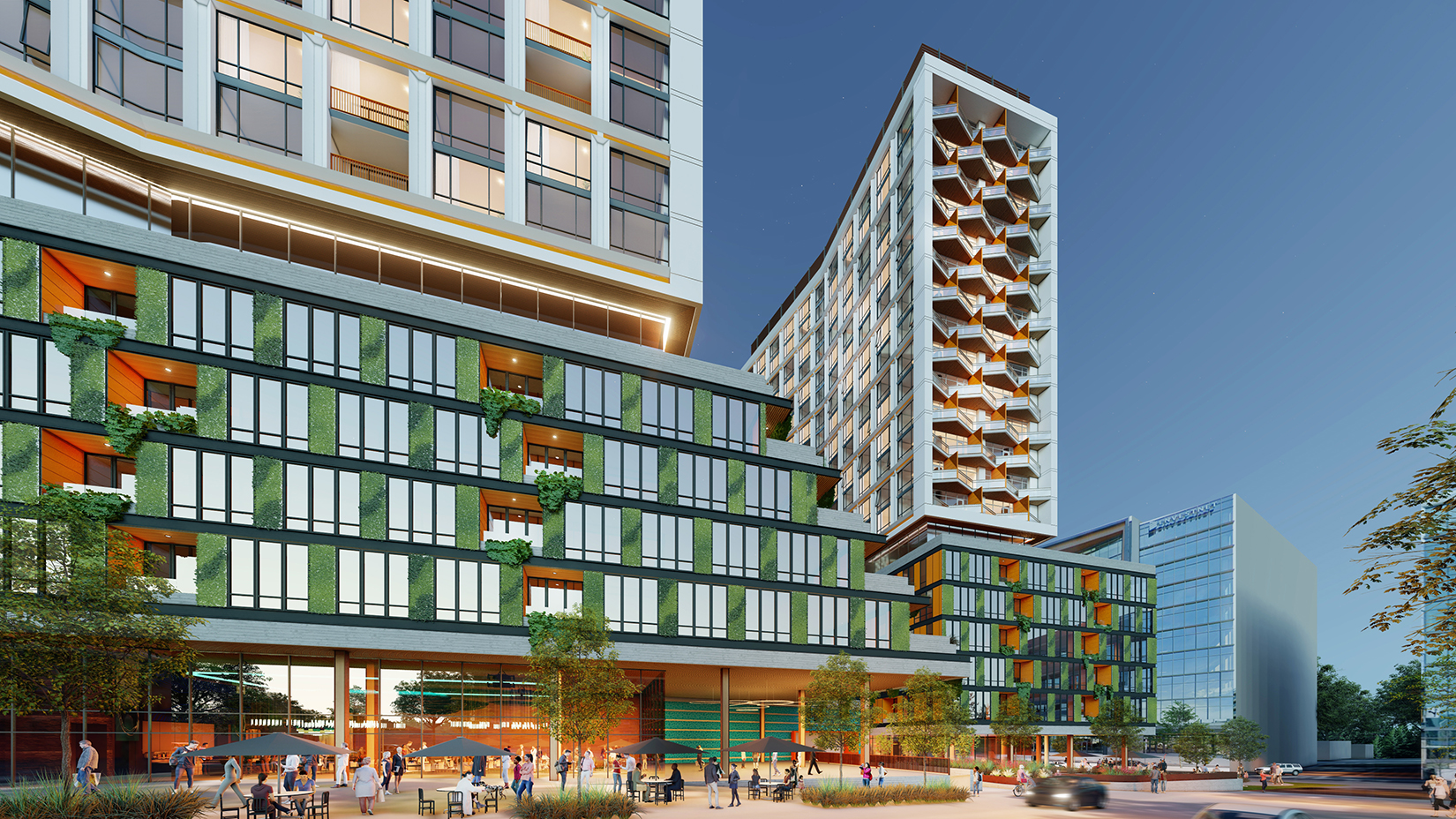
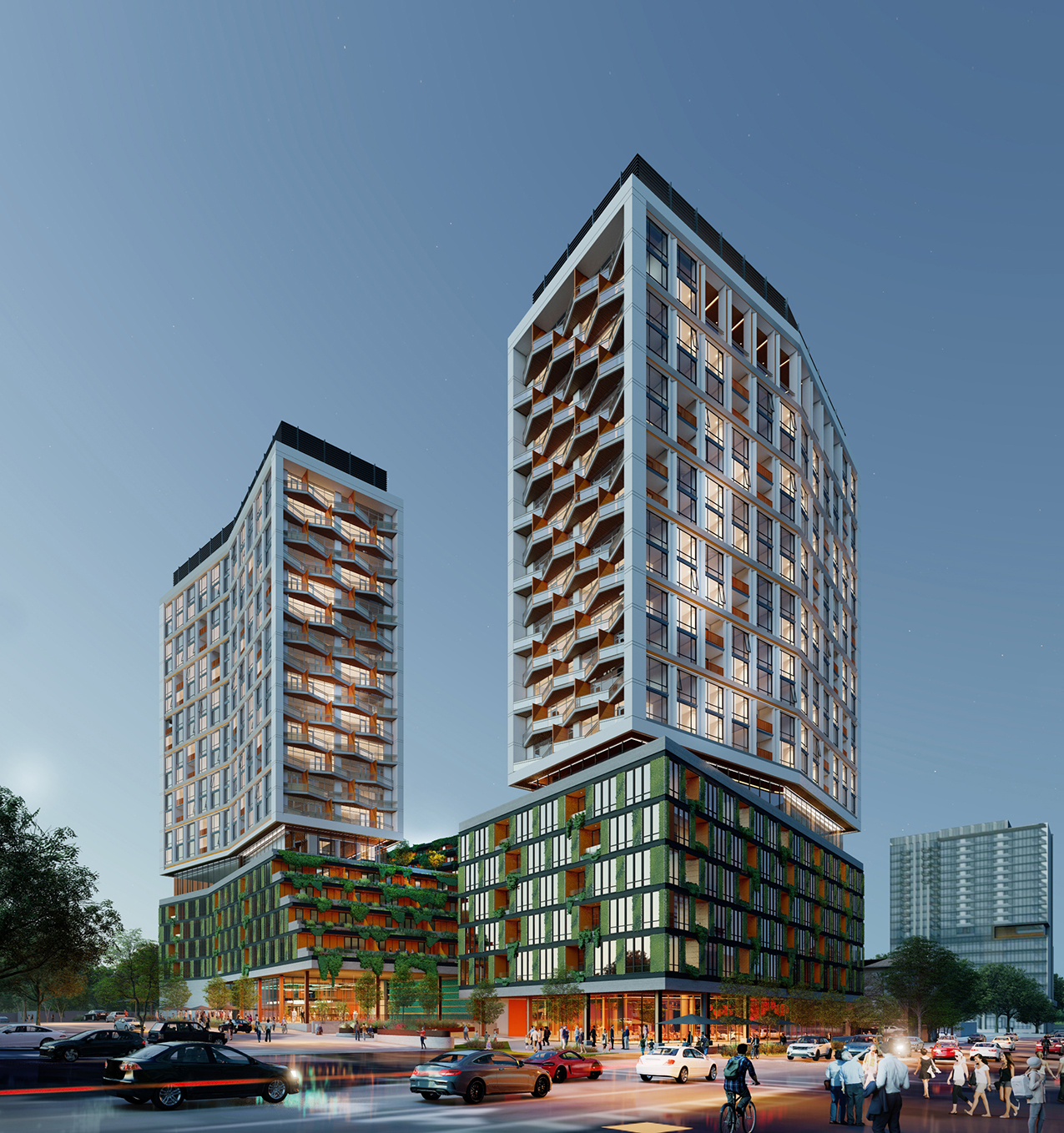
Architectural iconography.
The design concept pays homage to the site’s historical retail and architectural iconography through its building forms, shapes, and details, thereby preserving public memory. The towers are strategically shaped to direct views down boulevards, fostering a social connection with the neighborhood, rather than completely filling the lot. Retail spaces are innovatively positioned inward to extend pedestrian interactions.
Biophilic design & more.
Key features of reCHARGe include approximately 40,000 square feet of versatile ground-floor retail space and around 700 residential units. The design maximizes views and efficiency through thoughtful floor planning. A blended parking structure is integrated creatively and efficiently. The project emphasizes accessibility to outdoor spaces at various levels, including the streetscape, podium, amenity rooftop, and tower penthouse. Biophilic design strategies enable seamless transitions from indoor to outdoor amenities, enhancing the connection with nature. Vertical landscaping at the street face and podium edge, alongside distinctive portal balcony forms, contributes to an iconic building identity. The project’s innovative massing and step back solutions further exemplify its creative approach to urban development, symbolizing Raleigh’s commitment to a sustainable future.
