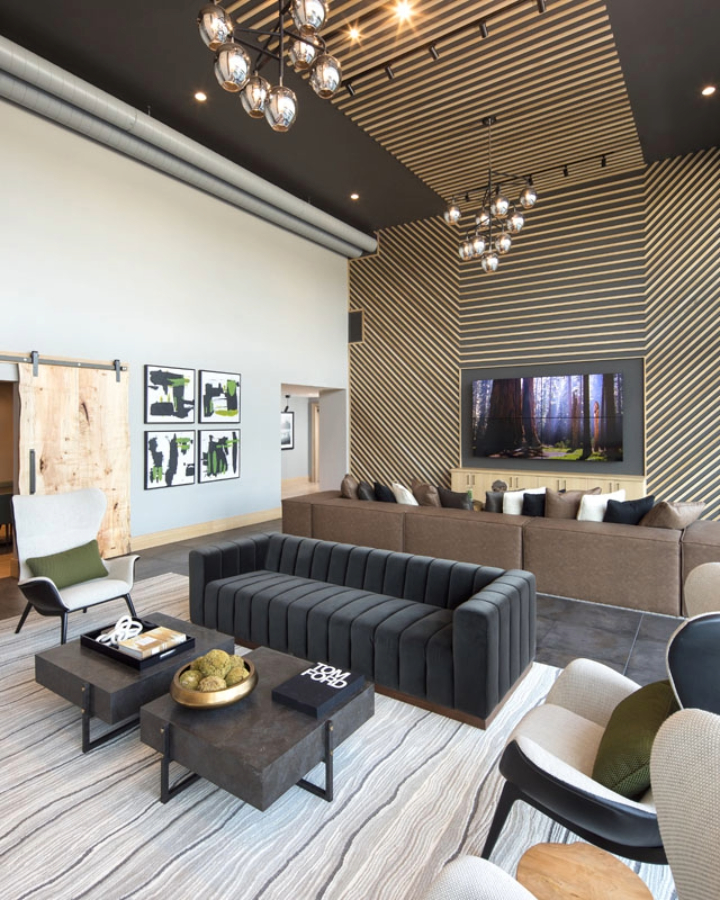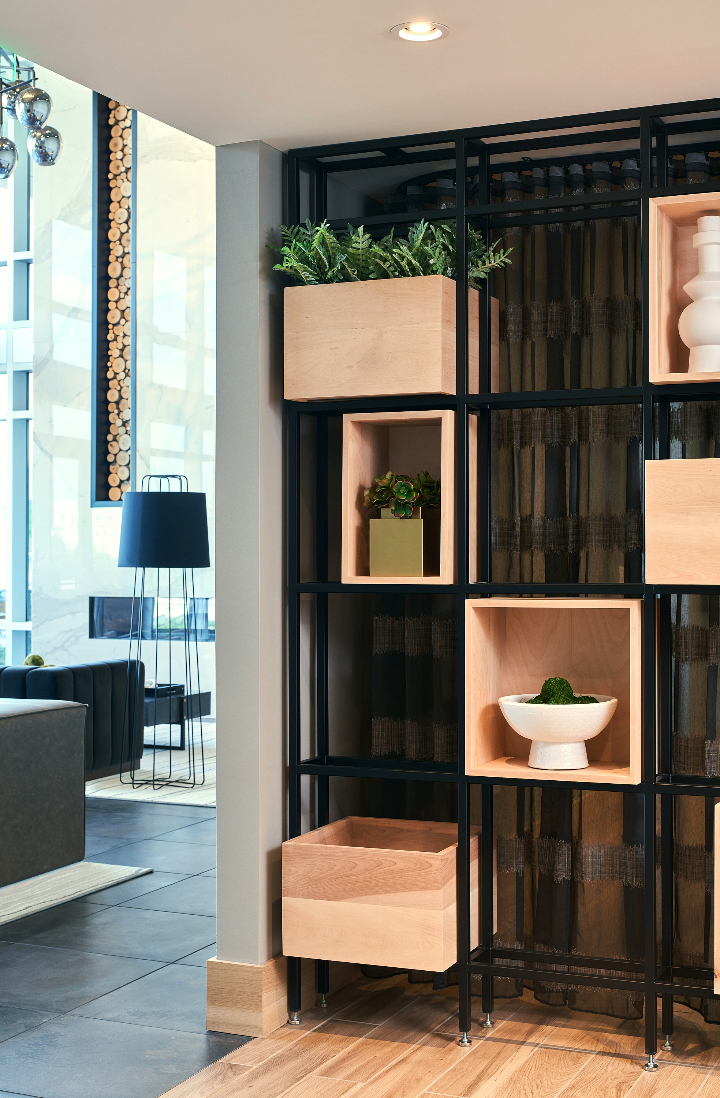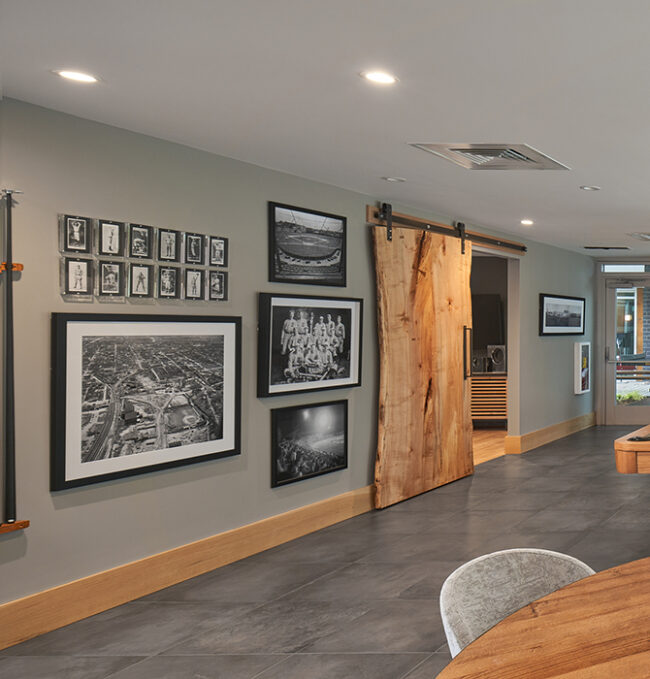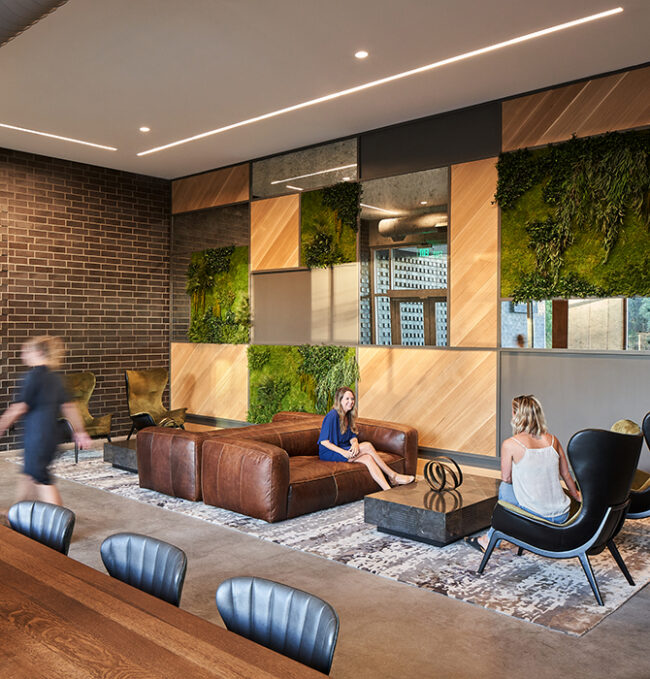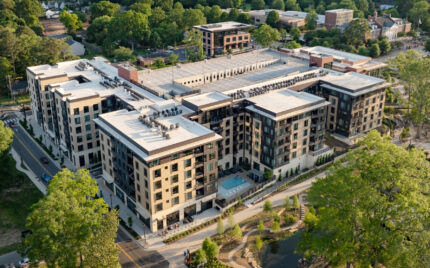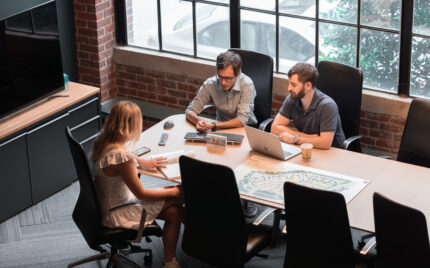Organic Modernisim: Designing Peace Raleigh Apartments’ Spaces
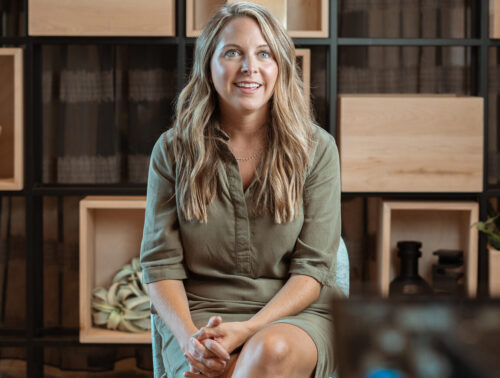
Cline sat down with Lee Starke, one of the lead Interior Designers for Peace Raleigh Apartments, to discuss the evolution of interior design over the last five years. The development – which includes 417 units and 55,000-square-foot of retail anchored by Downtown Raleigh’s first Publix – represents revitalization in a once underutilized and deteriorating neighborhood on the edge of Downtown Raleigh. On September 2nd, 2020, the Publix occupying the ground floor of the development opened, marking the official completion of Smokey Hollow’s Phase I.
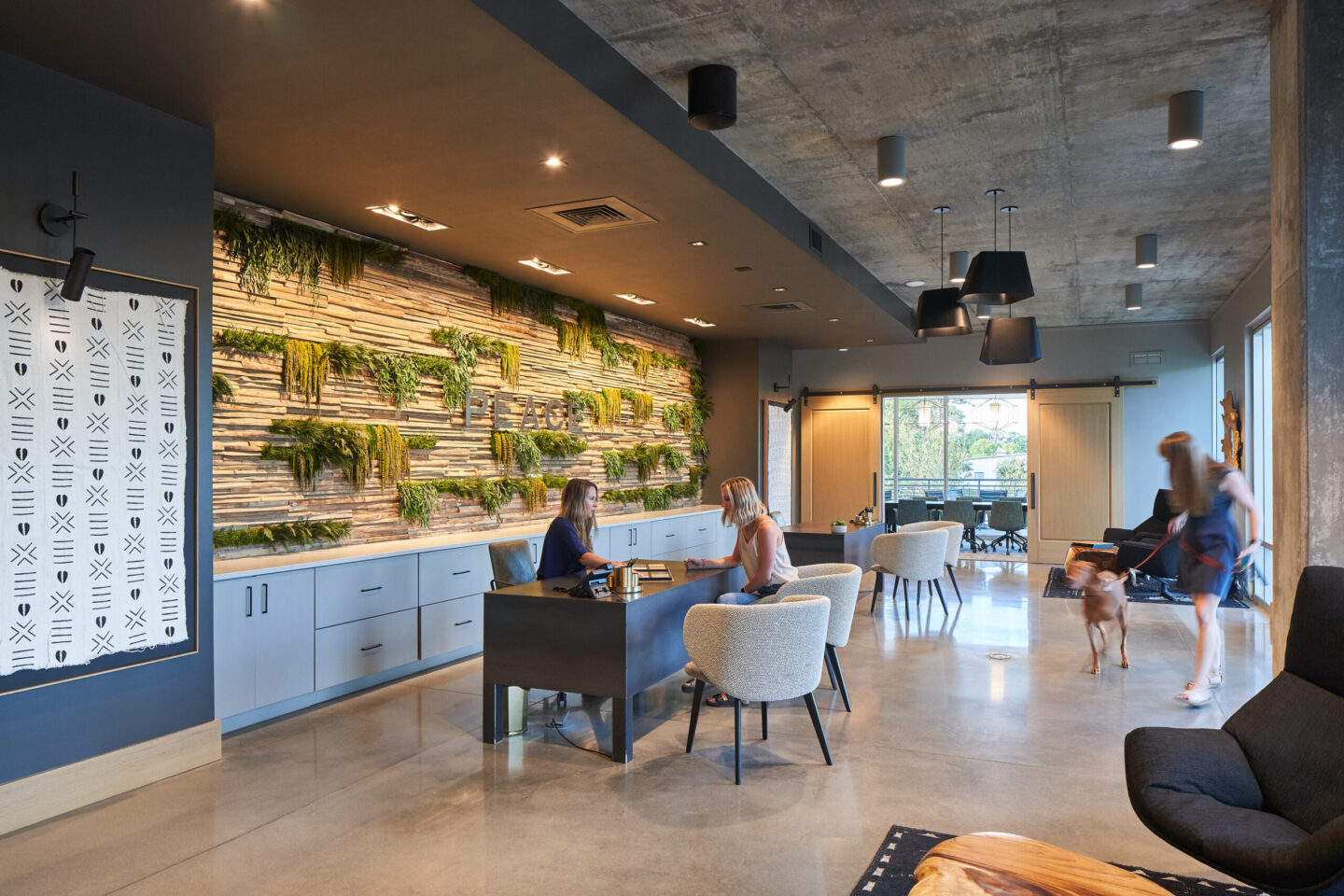
How did Kane Realty initially express to you their vision of the interiors of the project?
Peace Raleigh Apartments is the first phase of the Smoky Hollow development, so the standards were high to make this project as incredible as it possibly could be. Since the development is on the outskirts of downtown Raleigh, we wanted to make the project stand out from everything else around it and make it a sought after place to live. We worked with Kane Realty to develop a space that reflected its name – Peace – so we made sure to design relaxing, welcoming spaces and a place that is somewhat a “respite” for residents.
What inspired the overall interior design of Peace Apartments?
We pulled inspiration from the existing Smoky Hollow neighborhood, the surroundings of the new development, the history of Raleigh, and really digging into some cool concept imagery. All of this led us to an “organic modernism” initial concept. We incorporated organic materials such as the preserved moss in the leasing and resident entries, and mixed natural materials, like reclaimed wood from North Carolina, with sleek and modern materials, like stones and metals. It was important to our client and us that the space felt sophisticated, yet welcoming and cozy, which led us towards bringing in the organic materials to create a peaceful, serene setting.
Were there any historical references nodding to Raleigh’s history in the design for Peace Apartments?
When we initially started working on the project, we began researching the current neighborhood surrounding Peace and West Streets. From the beginning, we looked at pulling elements from Raleigh’s minor league baseball stadium, Devereux Meadow, which previously hosted games located at the corner of Peace and West. The stadium was opened in 1938 and demolished in 1979. We brought a lot of its history in the installed artwork, specifically in the game room. There is an old baseball jersey and historic photography hanging in the game room that is from the archives of the Deveraux Meadow stadium. Additionally, with Raleigh being the City of Oaks, we pulled much inspiration from Raleigh’s oak trees by incorporating the natural wood and greenery elements.
How did having all facets of Cline’s design services (architecture, land planning, and interior design) on Peace Apartments benefit the client and their prospective residents?
We worked with our in-house architecture and land planning teams closely on this project to make sure it was a cohesive design. Interior design worked with land planning on several of the pool features, such as the trellis. We wanted to be sure these types of exterior elements tied into the interior wood tones and materials. There are also spaces where we extended exterior materials into the interior, which made a significant impact on the overall design. We continued a 3D brick pattern into the resident entry along with the exterior wood material. We also brought in the exterior brick into the game room where we incorporated an awesome mural from a local North Carolina artist.
I think the connection between the building’s interior and exterior is one of the best Cline has ever done. The flow between the spaces makes it a desirable spot to live, which is what we wanted to accomplish. The fitness area leads residents to an active outdoor fitness turf off the main terrace, and adjacent to that, there is the large club room that has a fantastic terrace with a variety of spots to hang out and amazing views to Downtown Raleigh. Lastly, you have the clubhouse’s game room that leads you to the pool courtyard, which I think is one of the best spots at Peace!
What are some design elements in Peace Raleigh Apartments that stand out from other projects you have worked on? Anything new and innovative used that had not been used before?
We used the preserved greenery mixed with other materials at the leasing and resident entries creating a very memorable experience for future residents. We also engaged many local artists and furniture makers from the Triangle. Kuppin Thompson Designs painted the mural on the game room’s brick wall. Raleigh Reclaimed built the leasing desks and the business center’s high-top community table, and they also provided a reclaimed wood beam for the concierge desk. Raleigh Slabs crafted the beautiful sliding barn doors off the clubroom and MetTech created the custom pool table. Unique Concepts fabricated the leasing conference table. Nate Sheaffer created a neon Peace logo sign in the coffee bar. We really wanted to showcase how many talented people we have in our area – it was a fun process!
Were there any challenges that altered how the design turned out in the end?
One of the main challenges we faced was the programming of the project. Most of the amenities are located on the third floor, but we also had some additional square footage on the first floor adjacent to the leasing office. Our challenge was figuring out which amenity function made sense to put on the first floor with the leasing office, and which amenity functions made sense to put on the third floor. In the end, we decided on placing the business center, co-working space, and mailroom on the first level, with the conference room connecting to the Publix courtyard. That spacing then allowed the clubroom and two-story fitness studio to live on the third level located off the main terrace.
We also had to drop the game room ceiling lower than expected. As interior designers, we typically love high ceilings, so a lower ceiling presented a creative opportunity. It is now one of my favorite rooms. It feels like a cool, cozy basement, and I’ve noticed residents enjoy hanging out there.
What is one of your favorite spaces in Peace Apartments?
The initial entry into the clubroom where you immediately see the wood box shelving is one of my favorites – this could be because of how much time I spent coordinating the details! The wood shelves create an interesting focal point as you enter, but it also serves as a privacy partition between the open club entry and the private conference room beyond. I also really love the wood slats that continue up the wall and over the ceiling in the club room. I think that made a significant impact on that space.
